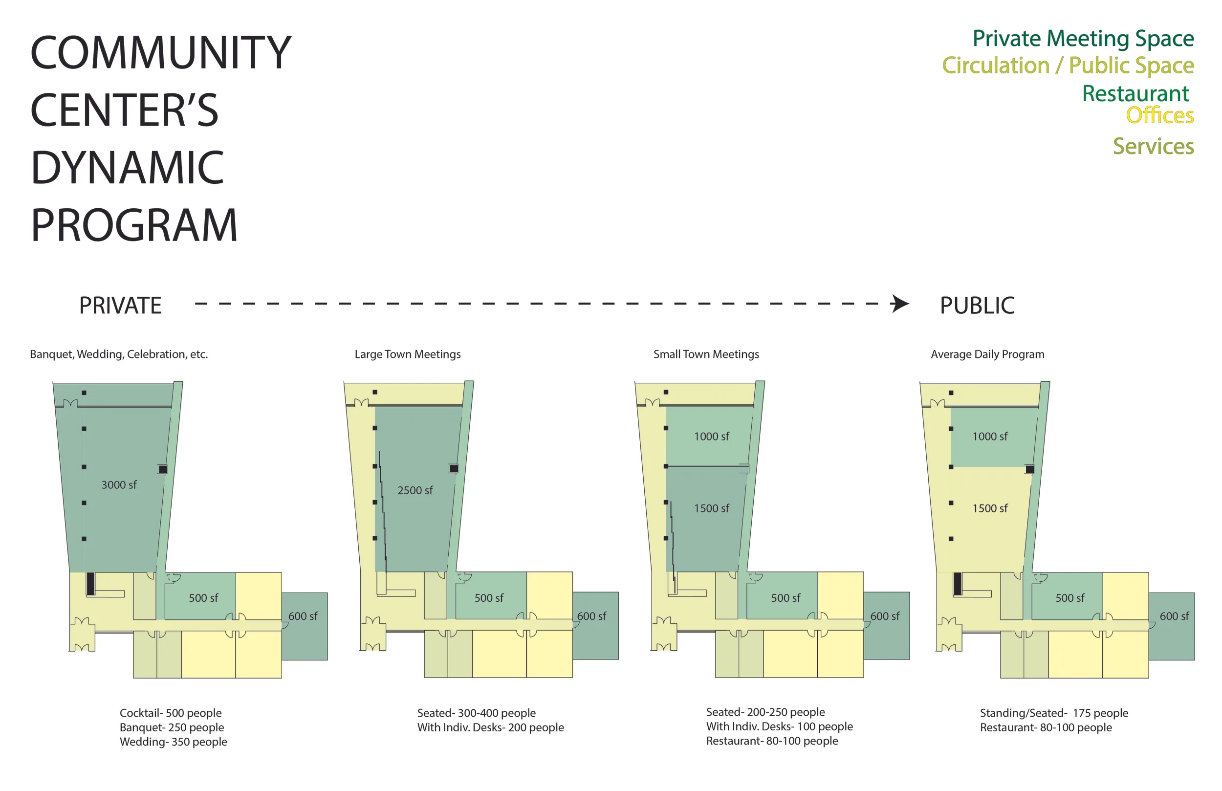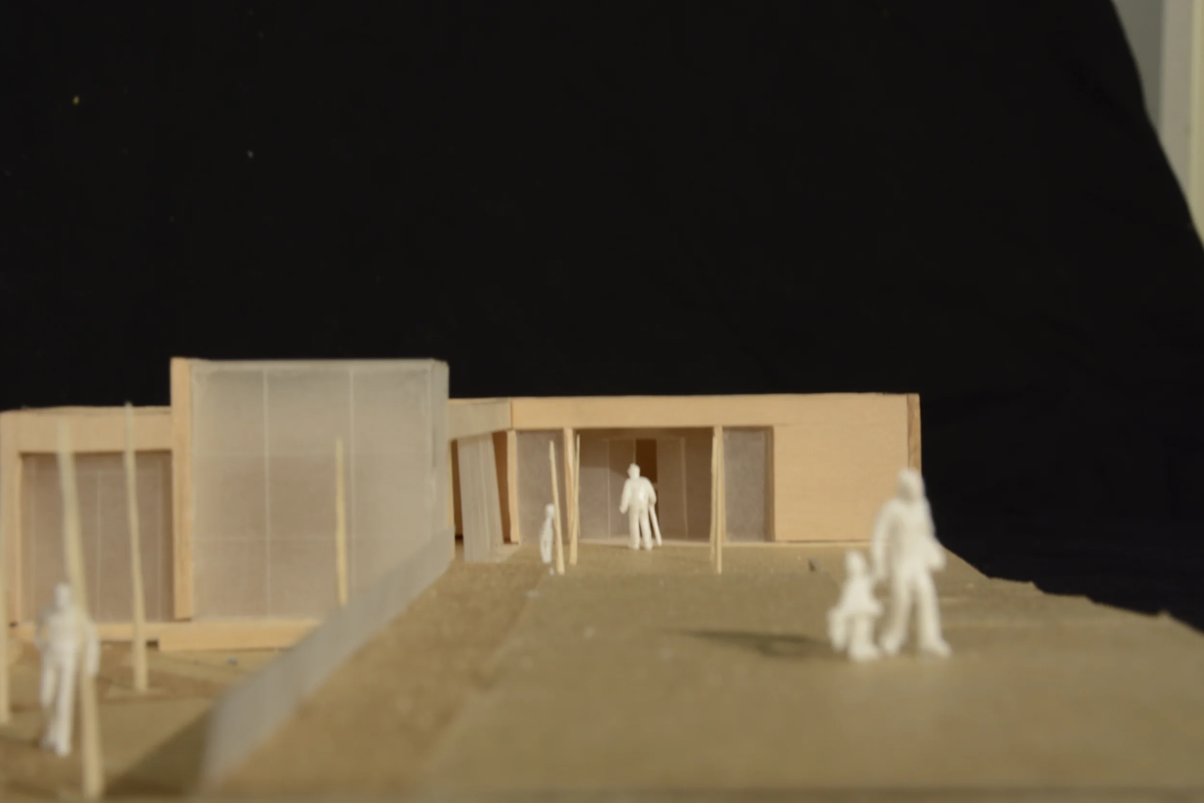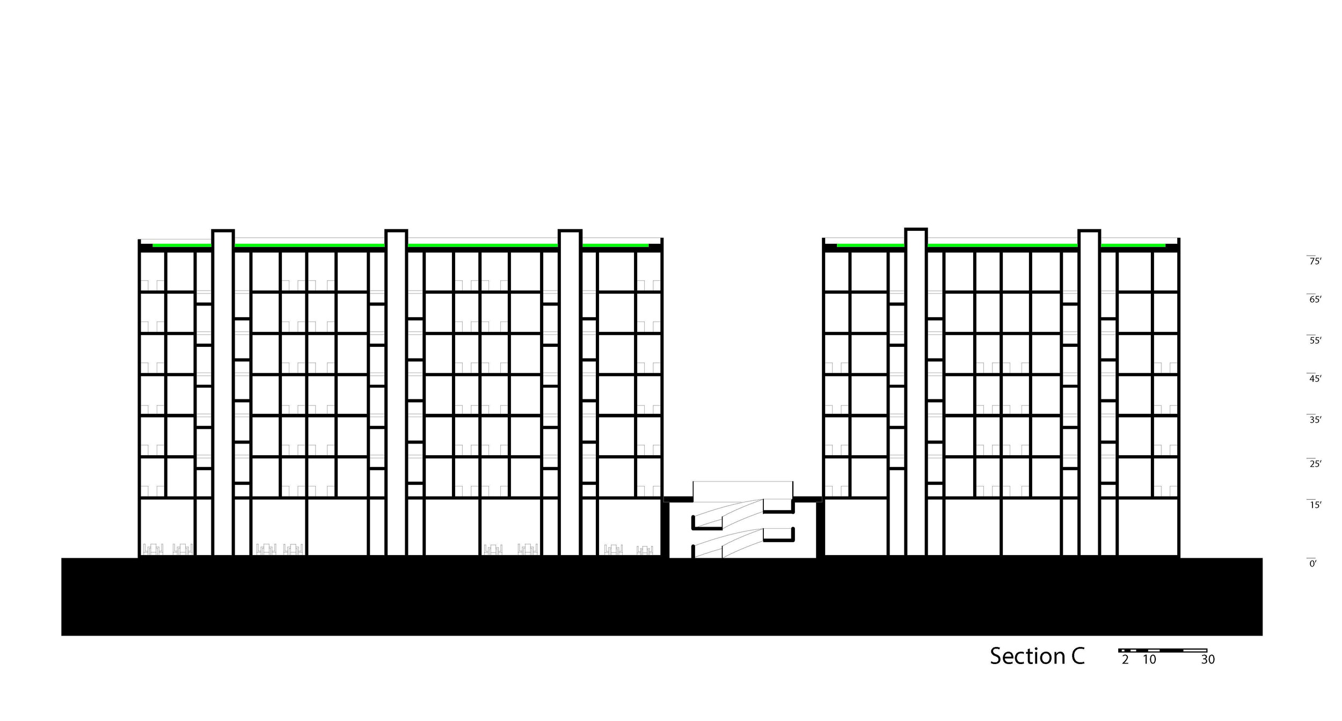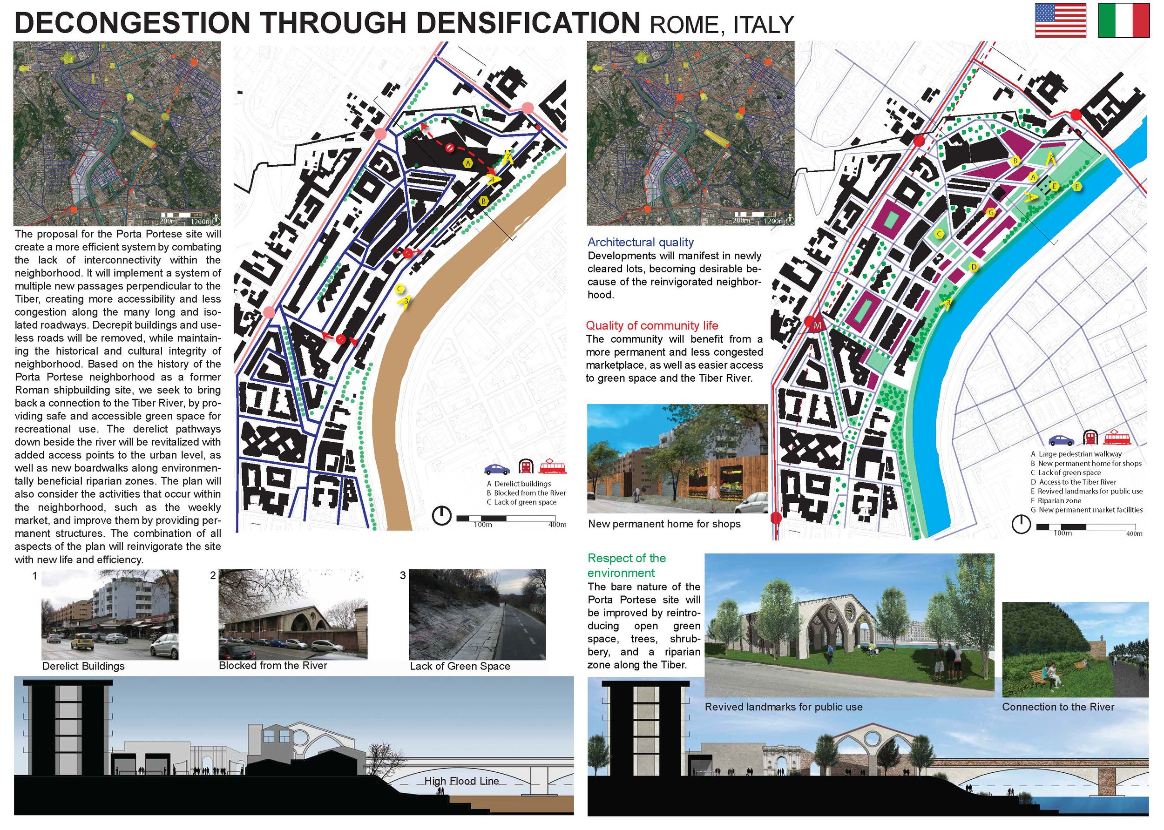
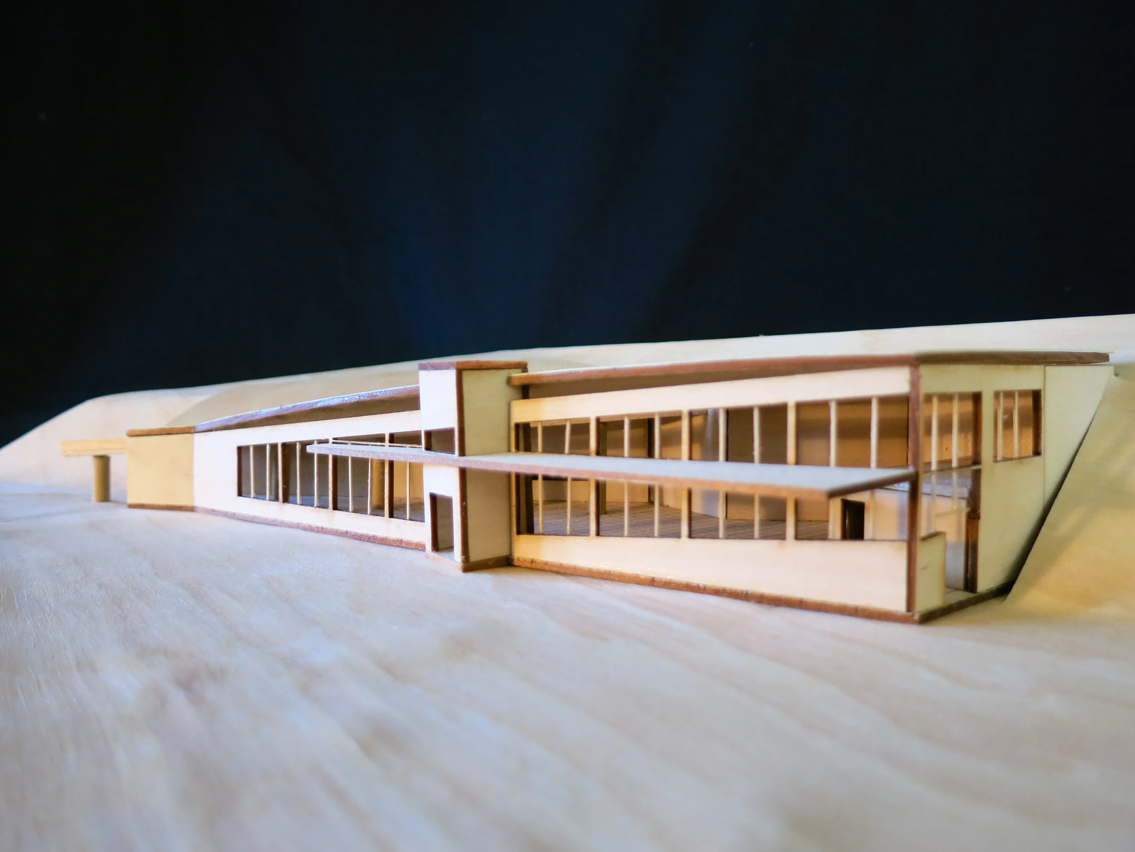

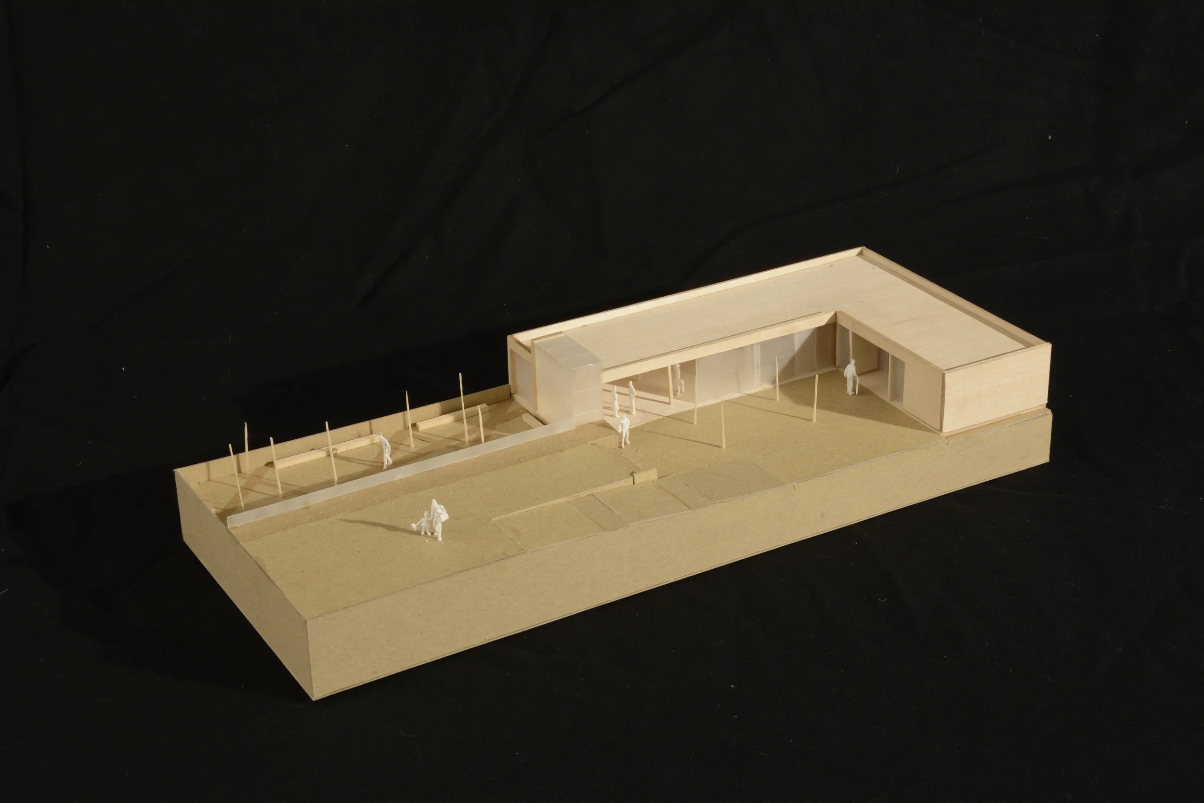



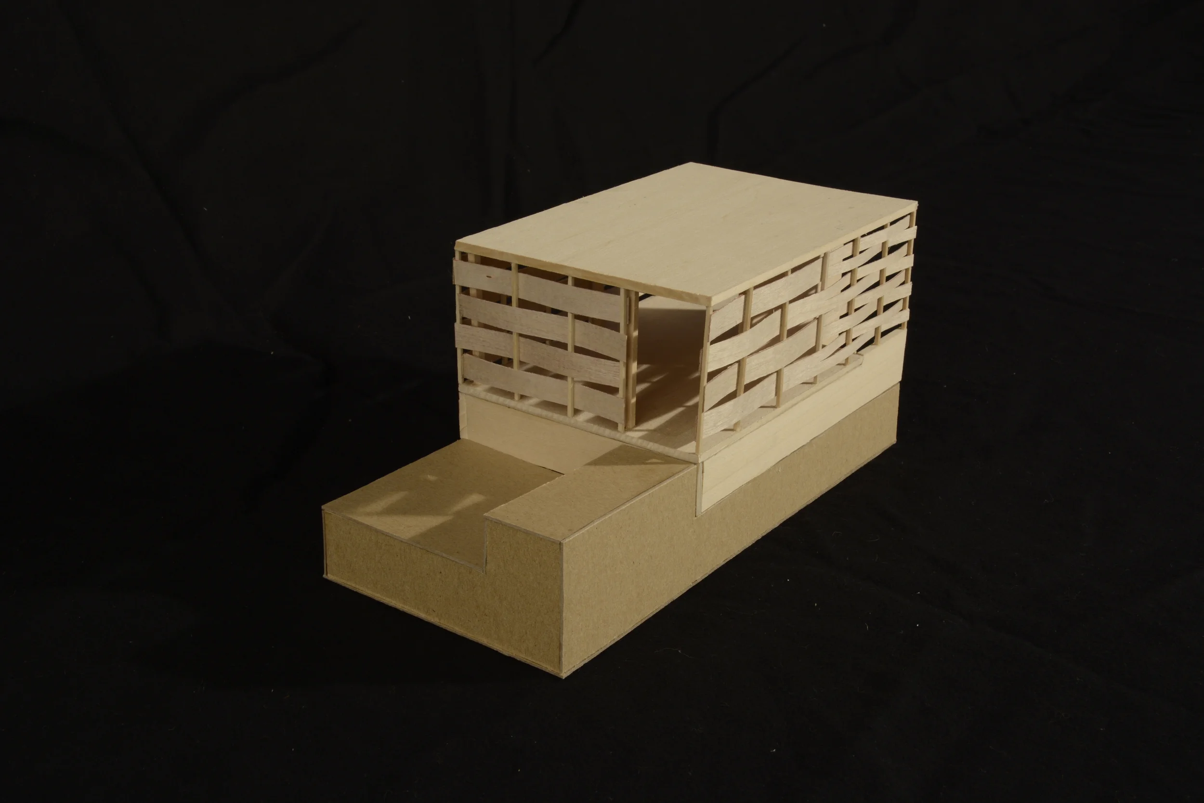




Boulder Hostel
Boulder Hostel

Alaskan STOL Port
Alaskan STOL Port
The Short Take-Off or Landing Airport (STOL Port) of Nanwalek and Port Graham connects these two small Native towns to the rest of Alaska and the world. The terminal is built into the hillside and the design takes after the vernacular architecture of the Natives that live in these towns. The water on the roof is channeled into a channel that creates a waterfall moment at the front of the building.

Alaskan community Center
Alaskan community Center
The towns of Nanwalek and Port Graham have never been connected by a road, but with the new STOL port they would be united for the first time. This creates an opportunity for an iconic community center for both towns. This building is the juxtaposition of the terminal. Whereas the terminal relates to the earth-dwelling past, this community center relates to the present of the towns as fishing communities. The design takes after a dock and opens up to the northern views.

Denver Story Corps
Denver Story Corps
The Denver Story Corps is a neighborhood library of oral stories. The design is deeply rooted into the neighborhood--which is pushed back into the lot to create a plaza and is also built down into the site. A long retractable glass wall can be opened to bring the plaza into the building.

Promenade on the River
Promenade on the River
The Promenade on the River design is a connection from the neighborhood to the Tiber River. Two multi-purpose buildings frame an overhang that reaches out over the river. The design creates a multi-level river front with businesses and farmer's market expansion.

Rhino
Rhino
These renderings are from different projects that were all made in Rhinoceros and rendering VRay. The design of the pavilion was created through the Grasshopper plug-in.

Boulder Civic Center
Boulder Civic Center
The analysis of the Boulder Civic Center was created through Geographic Information Systems. It was a thorough investigation of urban planning with in Boulder, Colorado.

3300 osage Pavilion
3300 osage Pavilion
The 3300 Osage project was a lab in ground manipulation, structure, and facade. The Facade was the main focus for the pavilion, which was a weave that would filter light into the pavilion. During the winter months, the lower sun would allow more light through the slits than the high summer sun. It is a static facade that has dynamic qualities.

Porta portese
Porta portese
Our urban re-design for Porta Portese in Rome, Italy was a semi-finalist for the Arturbain Design Competition in Paris, France. It was an analysis and re-design proposal for an underdeveloped riverfront district in Rome. The site hosts a large flea market every weekend, which influenced our proposal.

Hawthrone Gardens
Hawthrone Gardens
The Hawthorne Gardens design is a proposal for a farmer's market and community garden facility in Boulder, CO. The design flows from the most public to the west, and becomes more private and commercial as the user moves to the east. It would allow for residents in Boulder to grow their own garden and buy produce in one location.

University of Colorado East Campus
University of Colorado East Campus
The East Campus at the University of Colorado in Boulder only has a few buildings currently built. This project was a build-out plan for the East Campus, that was in line with the long-term goals that the university had made. A design was proposed for a meeting place in the middle of the campus and a mock-design was made to cast the vision.



















